Smart Shower Layouts for Limited Bathroom Space
Designing a small bathroom shower involves maximizing space while maintaining functionality and aesthetic appeal. Many homeowners in Orange City, FL, seek innovative solutions to create a comfortable shower area within limited square footage. Effective layouts can significantly enhance the usability of small bathrooms, making them appear larger and more inviting.
Corner showers utilize often underused space, allowing for more room in the bathroom. They typically feature a quadrant or neo-angle shape, which fits neatly into a corner, freeing up floor space for other fixtures.
Sliding doors are ideal for small bathrooms as they do not require additional clearance to open. They provide a sleek look and maximize accessible space, making the shower area feel more open.
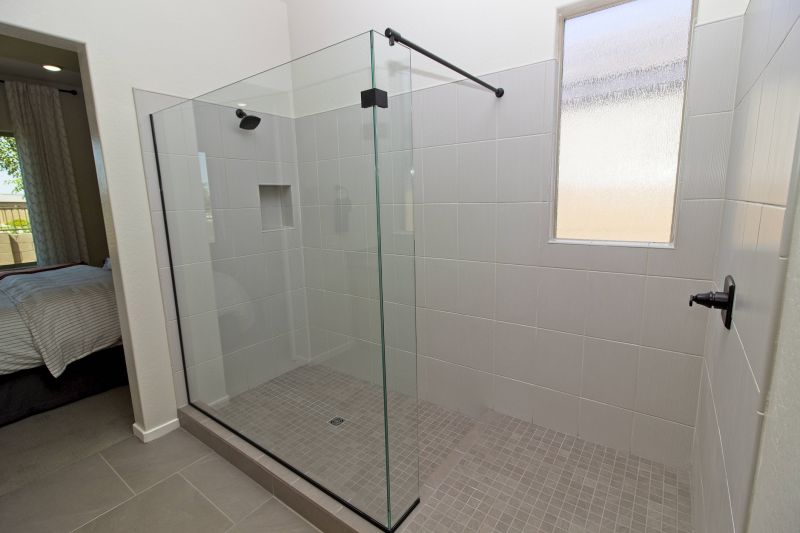
Compact shower layouts often incorporate glass enclosures to create a sense of openness. Clear glass panels allow light to flow freely, visually expanding the space.
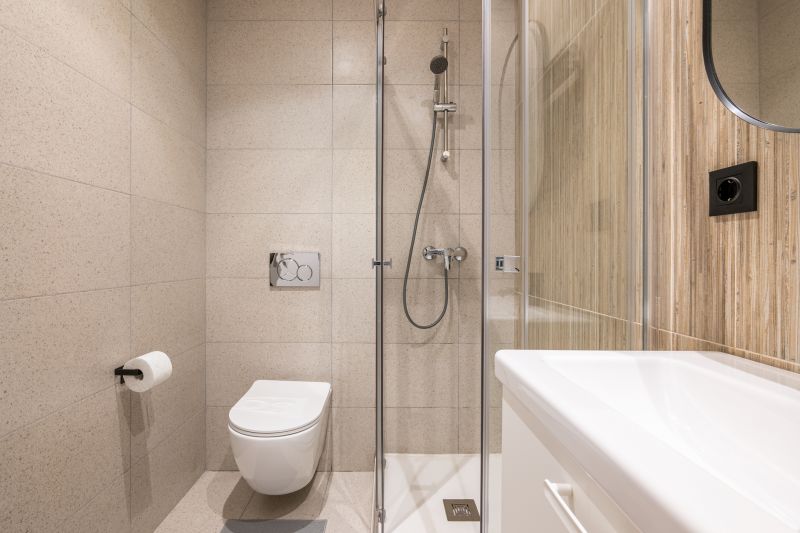
Utilizing vertical space with shelving or niche storage keeps the shower area organized without cluttering the limited footprint.
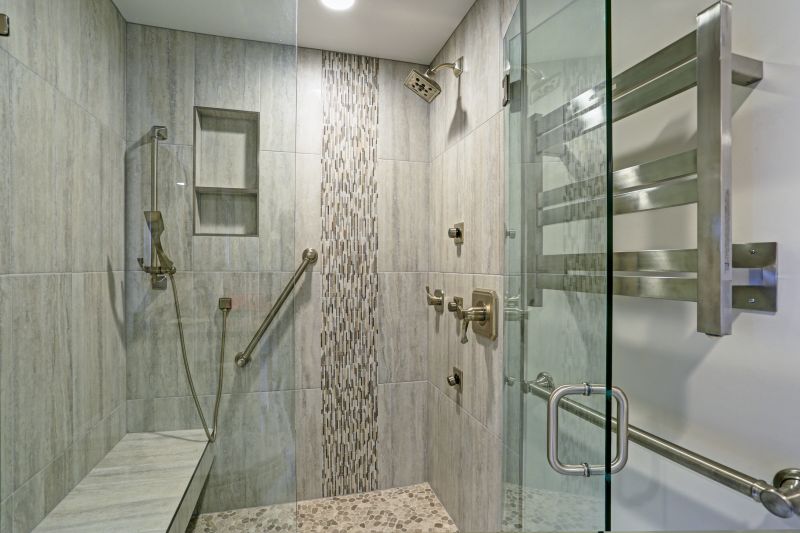
Walk-in showers with frameless glass designs provide a modern look and make small bathrooms appear larger.
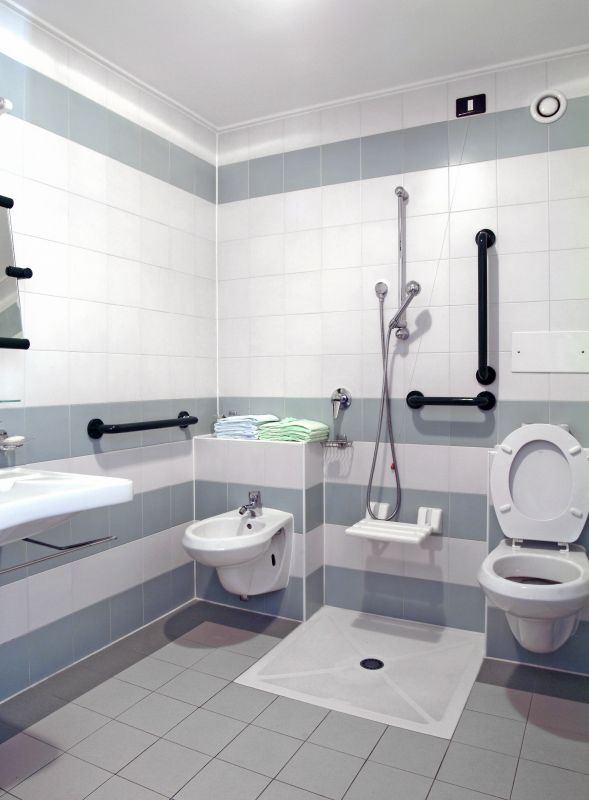
Shower stalls with built-in benches maximize functionality without sacrificing space, offering comfort and convenience.
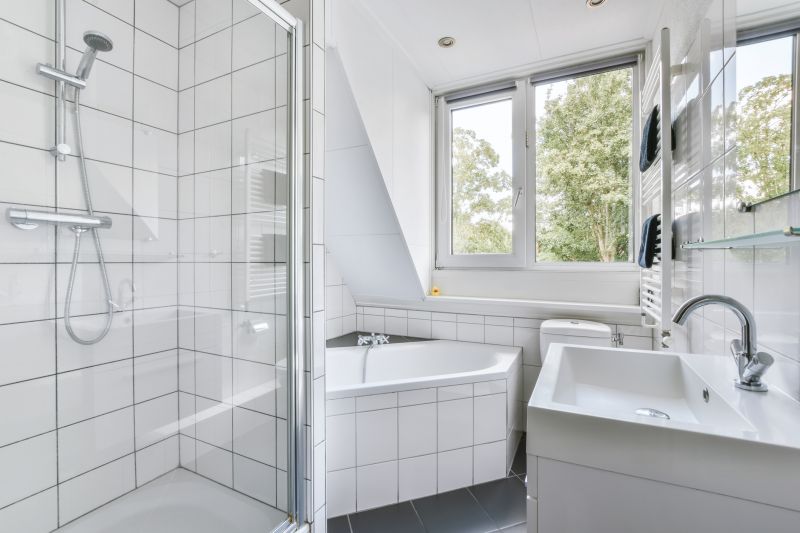
Using light-colored tiles and reflective surfaces enhances brightness and openness in small shower areas.
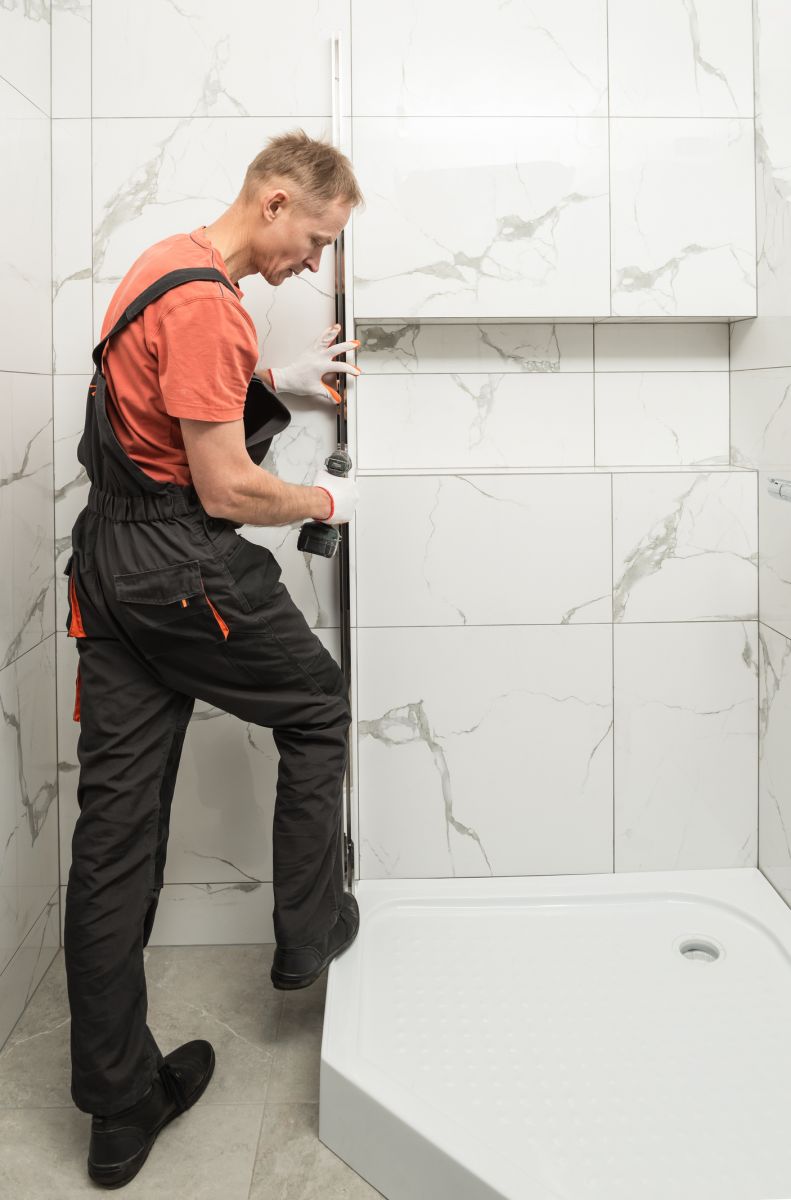
Compact shower bases with integrated drainage systems streamline the layout and reduce the need for extensive tiling.
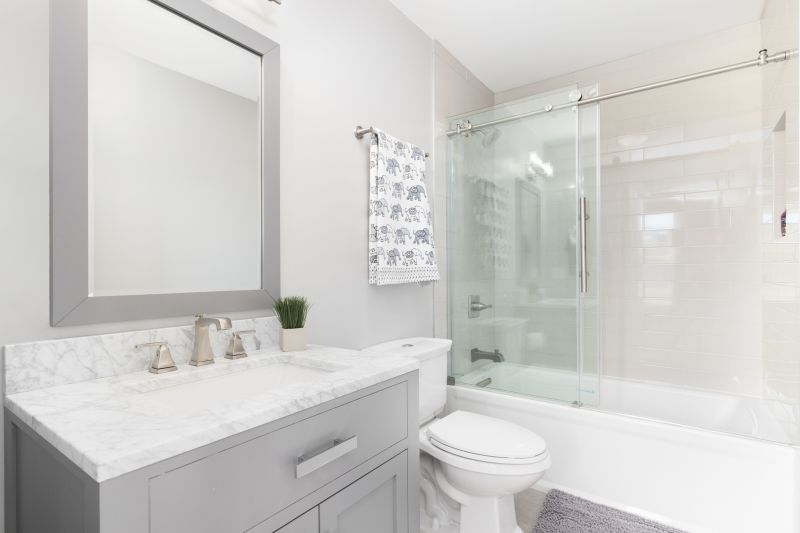
Sliding or bi-fold doors save space and provide easy access to the shower enclosure.
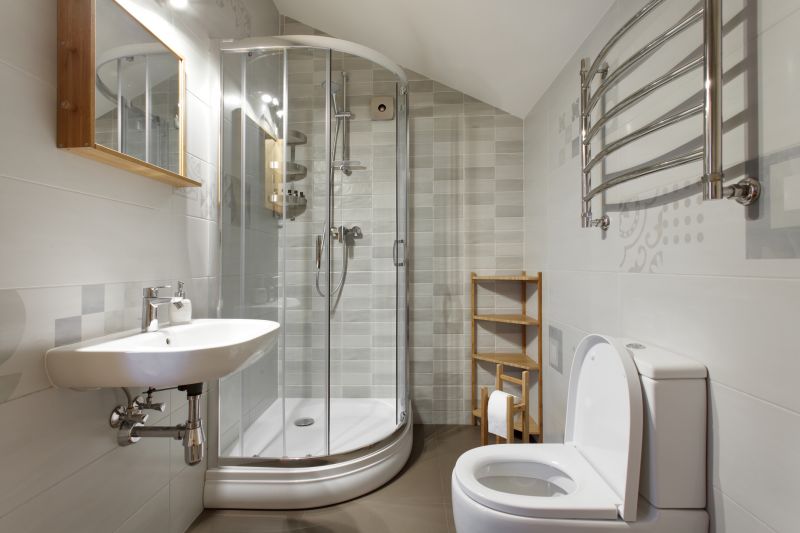
Innovative shower head placements, such as ceiling-mounted or wall-mounted options, optimize water coverage in tight spaces.
| Layout Type | Advantages |
|---|---|
| Corner Shower | Maximizes corner space, ideal for small bathrooms. |
| Walk-in Shower | Creates an open feel, easy to access. |
| Shower Stall with Niche | Provides storage without occupying extra space. |
| Sliding Door Shower | Saves space by eliminating door swing area. |
| Frameless Glass Enclosure | Enhances visual openness and modern appeal. |
| Compact Shower Base | Reduces footprint while maintaining functionality. |
| Built-in Seating | Adds comfort without increasing size. |
| Vertical Storage Solutions | Utilizes wall space efficiently. |
Design flexibility is key in small bathroom shower layouts. Combining different elements, such as a glass enclosure with space-saving fixtures, can create a customized environment that meets both aesthetic and practical needs. Proper lighting, reflective surfaces, and thoughtful arrangement of fixtures contribute to a sense of spaciousness. Small bathrooms benefit from strategic planning that emphasizes openness and ease of movement, ensuring that the shower area feels comfortable despite limited dimensions.









